
FINE QUALITY PROJECT
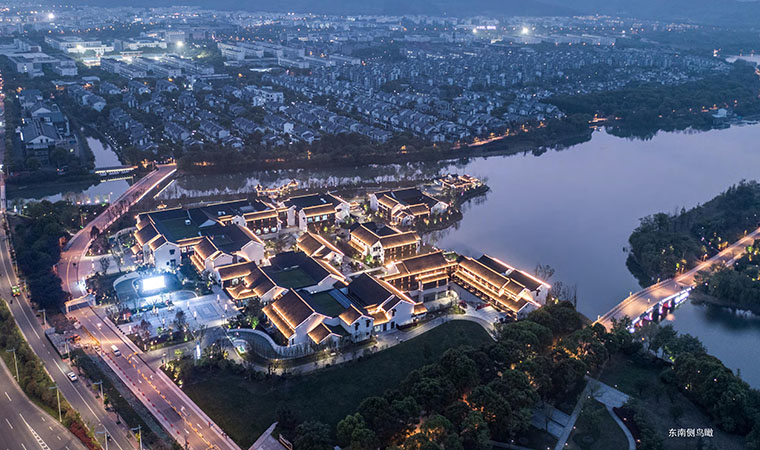
Supporting Project for the Yuelai Stream Scenic Spot in Shihu
Winning Time:2021-2022yearSupporting Project for the Yuelai Stream Scenic Spot in Shihu
Winning Time:2021-2022year
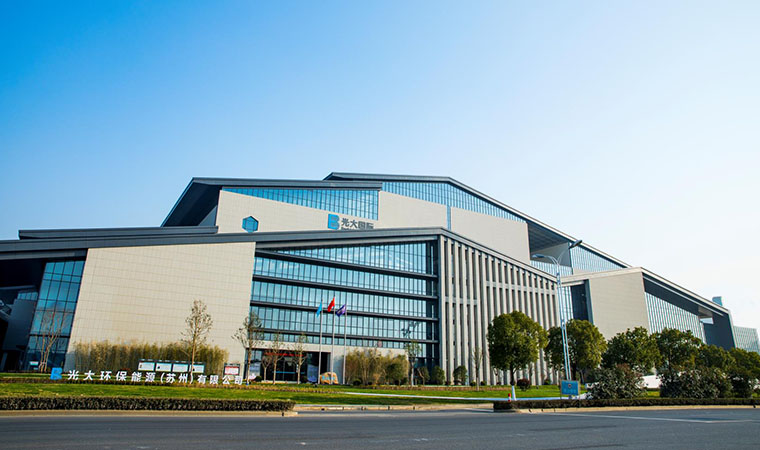
Curtain Wall Project of the First Stage of the Upgrading and Transformation Project for Suzhou Municipal Solid Waste Incineration Power Generation Plant
Winning Time:2021-2022yearCurtain Wall Project of the First Stage of the Upgrading and Transformation Project for Suzhou Municipal Solid Waste Incineration Power Generation Plant
Winning Time:2021-2022year

Suzhou Metro Line 3
Winning Time:2021-2022yearThe decoration project of section 8 of Suzhou Rail Transit Line 3 has a construction area of 58,308.36 square meters. The project has a frame structure and consists of two underground floors - the first and the second. This project is a public building located in the Suzhou Industrial Park, Jiangsu Province. The decoration project of section 8 of Suzhou Rail Transit Line 3 includes public areas with porcelain enamel aluminum panel walls, aluminum alloy round and square ceilings, terrazzo flooring, as well as equipment areas with ceramic tile walls, latex paint walls, and stone-clad, aluminum square and single-board ceilings at the entrances and exits.
Project Name: Suzhou Rail Transit Line 3 SRT3-12-8 Section
Awarded Year: 2021-2022
Suzhou Metro Line 3
Winning Time:2021-2022year
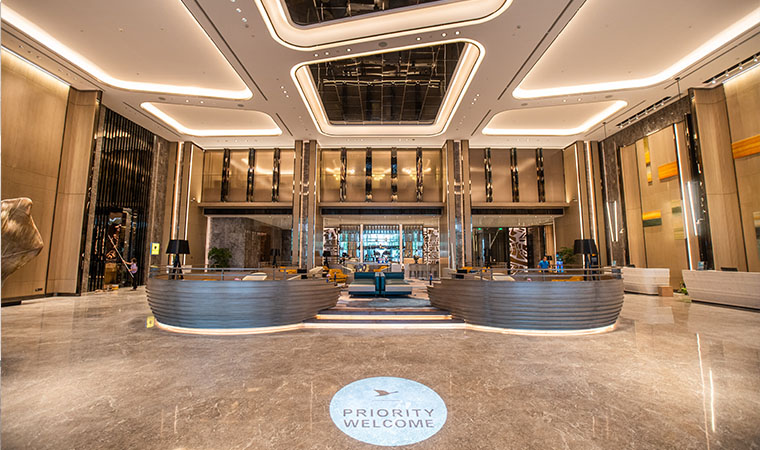
Grand Hyatt Hotel Interior Decoration Project
Winning Time:2021-2022yearThe Zhonghui Pullman Hotel Decoration Project (Phase II) has a construction area of approximately 46,700 square meters. It has a frame-shear wall structure, with 3 floors underground and 25 floors above ground. The project started on July 6, 2018 and was completed on July 28, 2019. Located at the east of Xiangcheng Avenue and north of Jiayuan Road in Suzhou, it is a first-class hotel building in Xiangcheng District, Suzhou, Jiangsu Province. The main construction contents include installation of stone materials and carpets, wood veneer installation, hard package installation, stainless steel installation, and hardware installation.
Project Name: Zhonghui Pullman Hotel Decoration Project (Phase II)
Award Time: 2021-2022
Grand Hyatt Hotel Interior Decoration Project
Winning Time:2021-2022year

Interior Decoration Project of China General Nuclear Power Corporation Suzhou Technology Building
Winning Time:2019-2020yearThe interior decoration project of China General Nuclear Power Corporation's Suzhou Technology Building has a construction area of 90,260 square meters with a frame structure, consisting of 2 underground floors and 23 above-ground floors. It is a first-class office space in Suzhou, Jiangsu Province with an advantageous geographic location. The project is divided into six buildings: A, B, C, D, E, and F, among which A building is the main building. The construction scope includes light steel keel gypsum board with latex paint and aluminum plate ceiling, as well as floor materials such as stone, tiles, all-steel network raised floor, and carpet. Wall materials include dry hanging stone, wall tiles, honeycomb aluminum plate, and latex paint.
Project Name: Interior Decoration Project of China General Nuclear Power Corporation's Suzhou Technology Building
Award Time: 2019-2020
Interior Decoration Project of China General Nuclear Power Corporation Suzhou Technology Building
Winning Time:2019-2020year
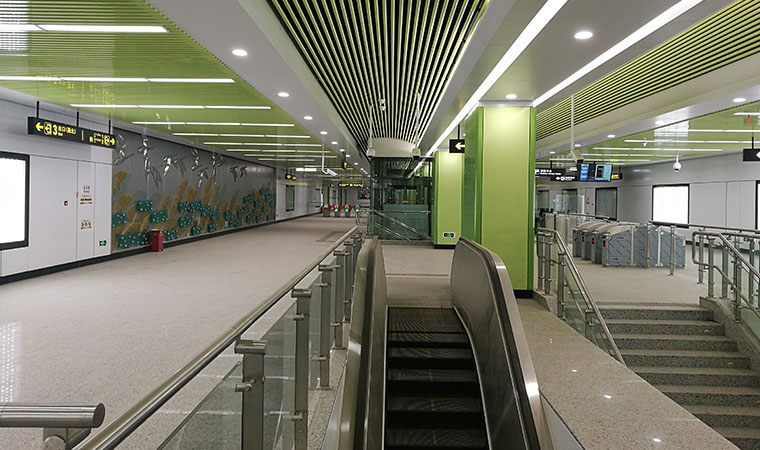
Suzhou Metro Line 4
Winning Time:2019-2020yearSuzhou Metro Line 4
Winning Time:2019-2020year
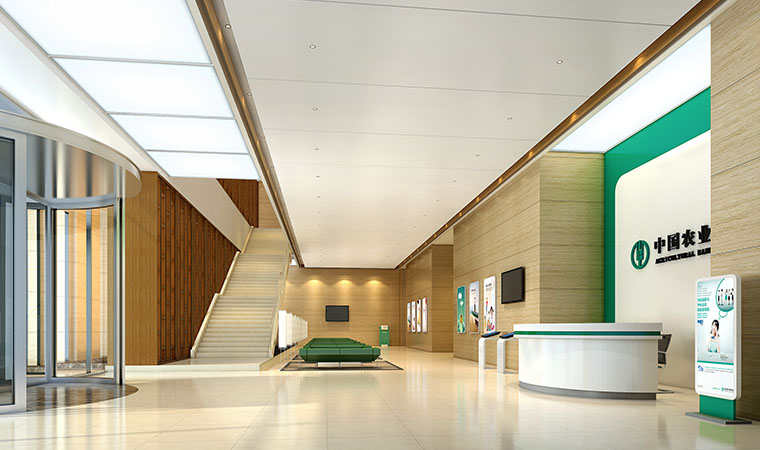
Interior Decoration Project of the Business Office Building of Suzhou Branch Campus of Agricultural Bank of China Limited
Winning Time:2017-2018yearInterior Decoration Project of the Business Office Building of Suzhou Branch Campus of Agricultural Bank of China Limited
Winning Time:2017-2018year
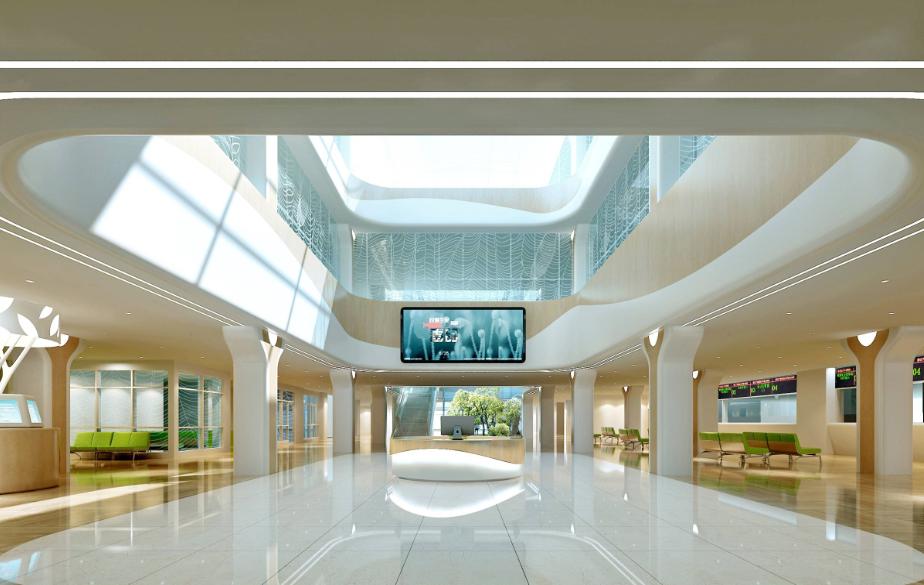
Interior Decoration Project of Suzhou Guangji Hospital
Winning Time:2017-2018yearThe total construction area of the interior decoration project of Suzhou Guangji Hospital is approximately 106,439 square meters, consisting of two underground floors and eleven above-ground floors. It is a high-end hospital in Suzhou, Jiangsu Province. The project is divided into three separate buildings: an emergency building, an inpatient building, and a logistics building. The main construction contents include light steel keel gypsum board latex paint suspended ceilings, floor tiles, anti-static active floor, solid wood composite floor, dry-hanging stone wall, wall tiles, decorative panels, and wood veneer surfaces.
Project Name: Interior Decoration Project of Suzhou Guangji Hospital
Awarded Year: 2017-2018
Interior Decoration Project of Suzhou Guangji Hospital
Winning Time:2017-2018year
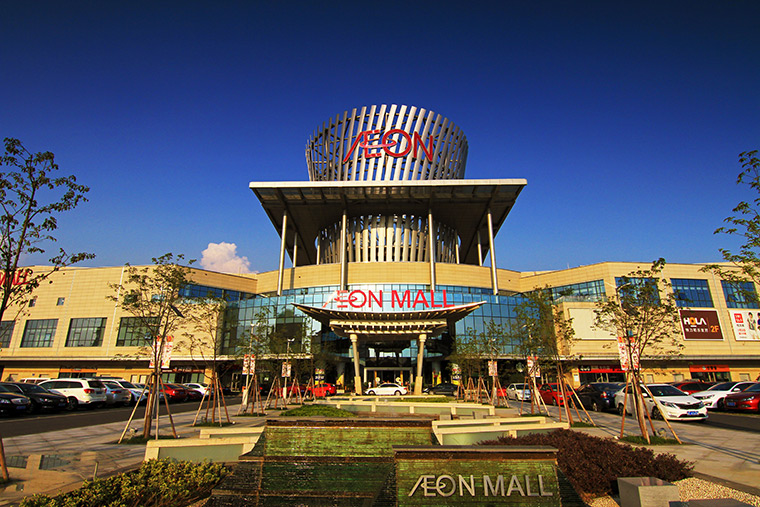
Outerwear of Yongwang Mengle City Project
Winning Time:2015-2016year
China Architectural Engineering Decoration Award 2015-2016: Outerwear of Yongwang Mengle City Project
The building area of the project is 153000_, with frame structure, one floor underground, three floors above ground and four floors in part. The total investment of the project is RMB 600 million, and the total cost of curtain wall is 112.293 million yuan. The project is a large commercial building, located in Suzhou, Jiangsu Province, with an advantageous geographical position. Yongwang Mengle City Curtain Wall Project includes glass curtain wall, stone curtain wall, aluminium curtain wall, pottery curtain wall, aluminium alloy grille and aluminium alloy doors and windows. The total area of the curtain wall is about 60,000 square meters.
Outerwear of Yongwang Mengle City Project
Winning Time:2015-2016year
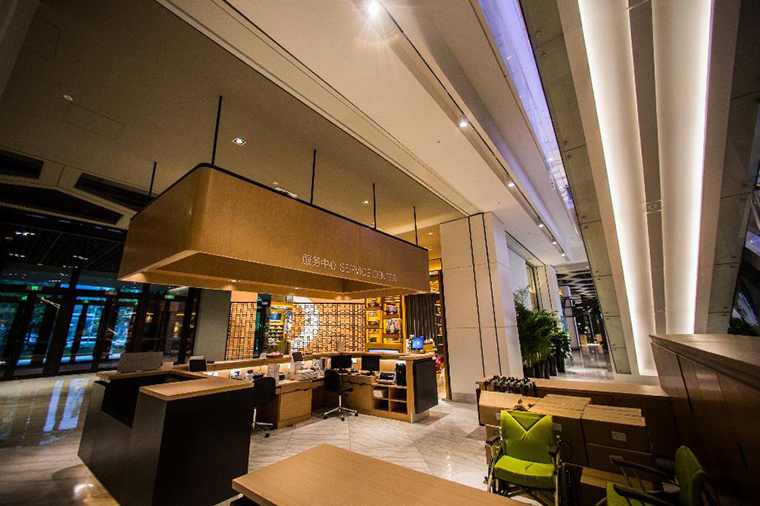
Decoration and Decoration Project of Suzhou New Construction Project of Xinyue Department Store
Winning Time:2016-2017year
China Architectural Engineering Decoration Award 2016-2017: New Project Decoration and Decoration Project of Xinyue Department Store in Suzhou-
In the overall architectural and landscape design, the project has been running through the unique cultural artistic conception and garden art of Suzhou. Its diversity, richness, humanism and art, natural ecological perfect space integration, to provide customers with a delicate shopping, enjoy a good place to live.
Decoration and Decoration Project of Suzhou New Construction Project of Xinyue Department Store
Winning Time:2016-2017year

Yuqintang Taicang
Winning Time:2016-2017year
2016-2017 China Architectural Engineering Decoration Award: Taicang Yuqin Ting 7 #, 8 #, 10 # Building Fine Decoration Project
The project is a high-rise hardbound apartment developed by Japan's Waterlogged Residence. With the theme of healthy housing, more Japanese new materials, new technologies and new construction management methods are adopted, which reflects the culture and integration of housing industry. Obtain national patent and grade work law.
Yuqintang Taicang
Winning Time:2016-2017year
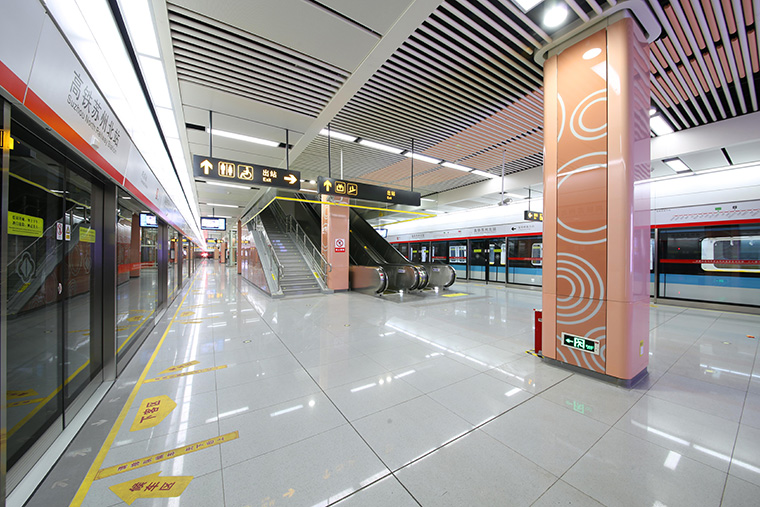
Suzhou Rail Transit Line 2
Winning Time:2015-2016year
China Architectural Engineering Decoration Award 2015-2016: Mechanical and Electrical Installation and Decoration Construction Project of Main Line Station of Suzhou Rail Transit Line 2 Project
This project is the "Heaven Cup" and "National Excellence" projects of the city's high-quality projects. Using glazed glass and enamel steel plate, color and pattern are combined, and the theme concept is "Water Village Colorful Rhyme" to display the unique charm of Suzhou.
Suzhou Rail Transit Line 2
Winning Time:2015-2016year




CASE SHOW
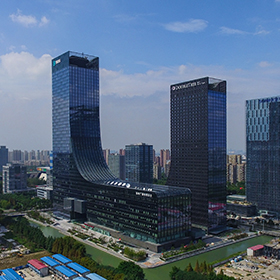
SUPER HIGH-RISE BUILDING
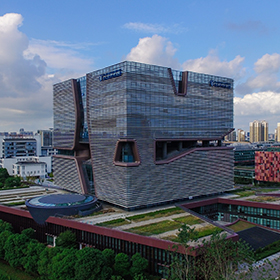
PUBLIC BUILDINGS
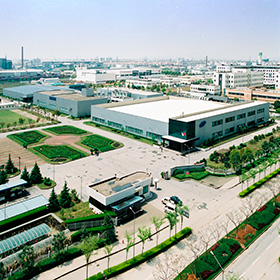
INDUSTRIAL BUILING

DECORATION

RESIDENTIAL HOUSE
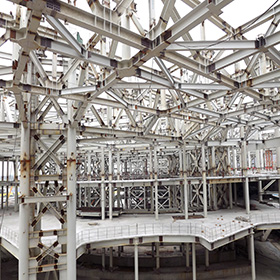
STEEL STRUCTRE

ELECTROMECHABICAL INSTALLATION
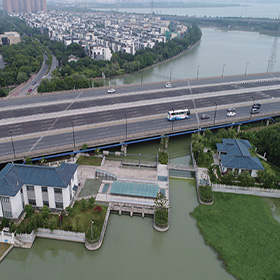
WATER RESOURCES RESOURCES AND HYDROPWER
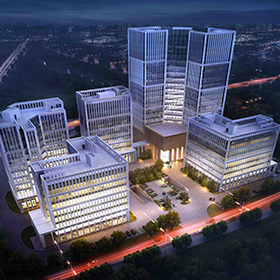
EPC/PPP

ROAD TRAFFIC

MUNICIPAL PUBLIC

RAIL TRANSIT
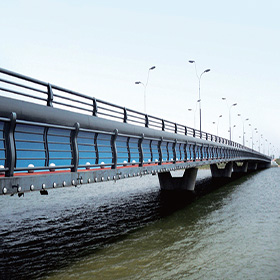
BRIDGE TUNNEL
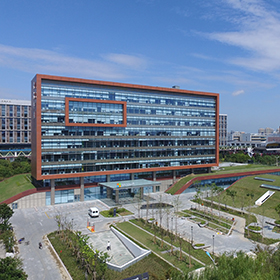
GREEN BUILDING/ASSEMBLING

UNDERGROUND SPACE
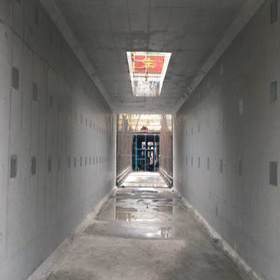
UNDERGROUND INTEGRATED PIPE GALLERY
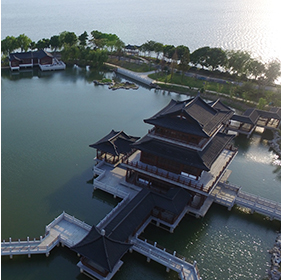
ANCIENT ARCHITECTURE GARDEN

ENVIRONMENTAL PROTECTION INDUSTRY
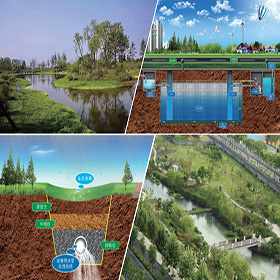
SPOMGE CITY

Zhongyifeng Construction Group Co., Ltd. 苏ICP备000000号-1
