
FINE QUALITY PROJECT

Chunshenhu Road Rapid Transformation Project
Winning Time:2022yearChunshenhu Road Rapid Transformation Project
Winning Time:2022year
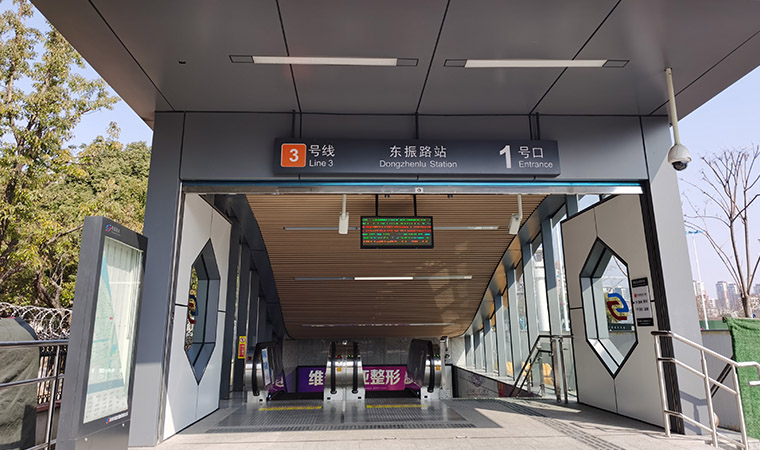
Suzhou Rail Transit Line 3 Project - Station Mechanical and Electrical Installation and Decoration Construction Project (Batch 2)
Winning Time:yearSuzhou Rail Transit Line 3 Project - Station Mechanical and Electrical Installation and Decoration Construction Project (Batch 2)
Winning Time:year
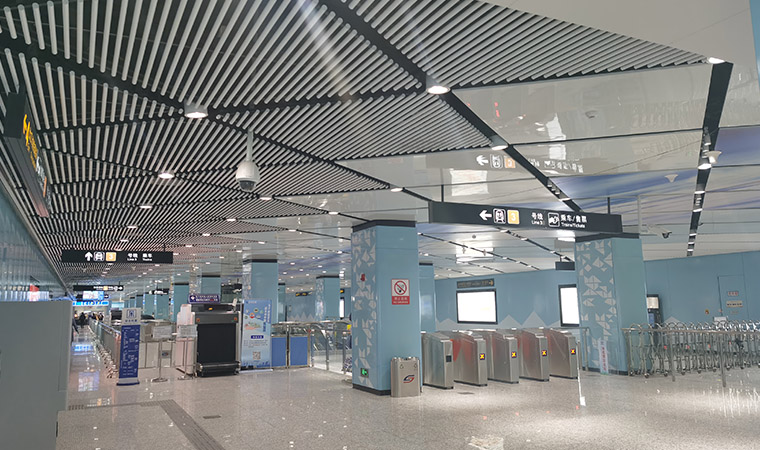
Suzhou Rail Transit Line 3 Project - Station Mechanical and Electrical Installation and Decoration Construction Project (Batch 1)
Winning Time:2020yearSuzhou Rail Transit Line 3 Project - Station Mechanical and Electrical Installation and Decoration Construction Project (Batch 1)
Winning Time:2020year
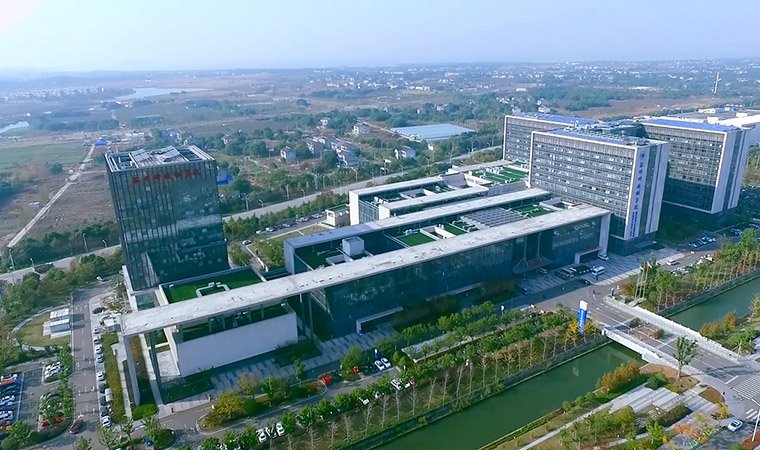
Suzhou Science and Technology City Hospital and Public Health Center Civil and Installation Engineering Project
Winning Time:2019yearSuzhou Science and Technology City Hospital and Public Health Center Civil Installation Project has a total construction area of 162,772.9 square meters, mainly consisting of the inpatient building, medical technology building, cafeteria and dormitory, infectious disease ward building, logistics building, liquid oxygen station, and guardhouse. The inpatient building is an 11-story high-rise building with two underground floors, with a building height of 51.9 meters and a standard floor height of 3.9 meters. The medical technology building is a four-story or five-story building with two underground floors and a building height of 23.4 meters. The total cost of the installation project is CNY 190 million.
This project is mechanical and electrical engineering includes three sub-divisions: electrical, plumbing and drainage, and ventilation and air conditioning. The electrical engineering includes power supply lines, electrical power, electrical lighting, backup power supply, lightning protection, and grounding device systems. The plumbing and drainage and heating system include indoor and outdoor water supply and drainage, solar hot water system, outdoor heating system, etc. The ventilation and air conditioning system includes air supply and exhaust system, smoke exhaust system, air conditioning water system, VRV system, air-cooled and water-cooled heat pump system.
Construction Unit: Suzhou Science and Technology City Social Service Center;
Contracting Unit: Zhongyifeng Construction Group Co., Ltd.
Project Name: Suzhou Science and Technology City Hospital and Public Health Center Civil Installation Project
Award Year: 2019
Suzhou Science and Technology City Hospital and Public Health Center Civil and Installation Engineering Project
Winning Time:2019year
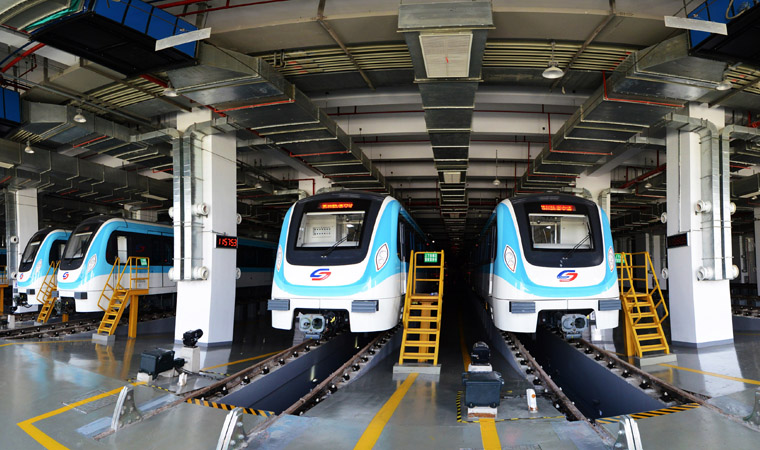
Suzhou Rail Transit Line 2 Taiping Depot Mechanical and Electrical Installation Project
Winning Time:2015yearSuzhou Rail Transit Line 2 Taiping Depot Mechanical and Electrical Installation Project
Winning Time:2015year
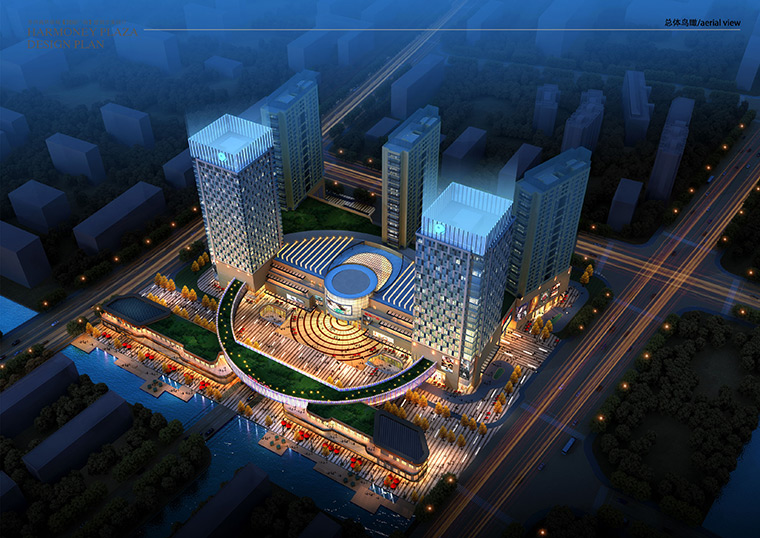
Mechanical and Electrical Installation Project of Yuanrong Square Project of High-speed Railway New Town
Winning Time:2017year
The Mechatronic Installation Project of Yuanrong Plaza of High-speed Railway New Town is located in the east of Min 6 Road, south of Nantiancheng Road, west of Minjinghe River and north of Qinglonggang Road in Xiangcheng District of Suzhou City. The total area of the project is 230052 square meters, and the cost of the project is 180 million yuan. The scope of contract is general contract of mechanical and electrical installation project.
Construction Unit: Suzhou Yuanrong Real Estate Development Co., Ltd; Construction Unit: Zhongyifeng Construction Group Co., Ltd.
Mechanical and Electrical Installation Project of Yuanrong Square Project of High-speed Railway New Town
Winning Time:2017year
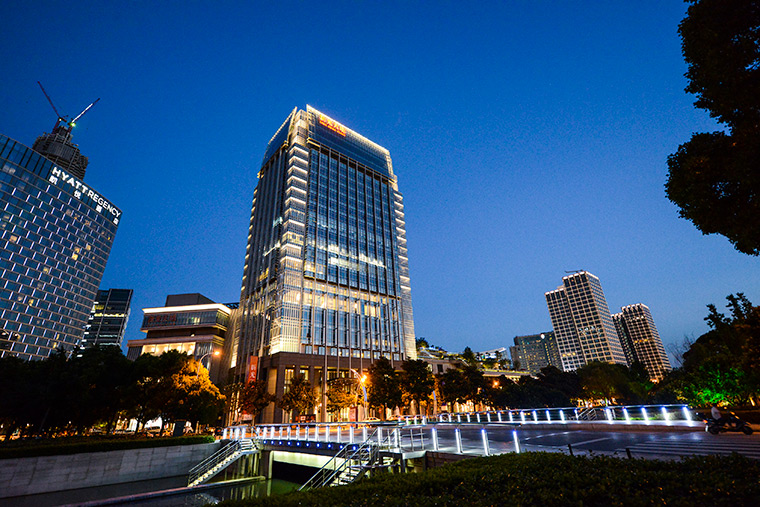
Mechanical and Electrical Engineering of Xinguang Sanyue Department Store Suzhou New Project
Winning Time:2016year
Xinguang Sanyue Department Store is located in Hudong CBD area of Suzhou Industrial Park. Its total floor area is 162920.84 square meters, four floors underground, seven floors skirt building, 22 floors main building and 201 million yuan construction cost. The scope of contract is general contract of mechanical and electrical installation project.
Construction unit: Xinyue Department Store (Suzhou) Co., Ltd; Design unit: Suzhou Industrial Park Design Research Institute Co., Ltd; Supervision unit: Suzhou Industrial Park Construction Supervision Co., Ltd; Construction unit: Zhongyifeng Construction Group Co., Ltd.
Mechanical and Electrical Engineering of Xinguang Sanyue Department Store Suzhou New Project
Winning Time:2016year
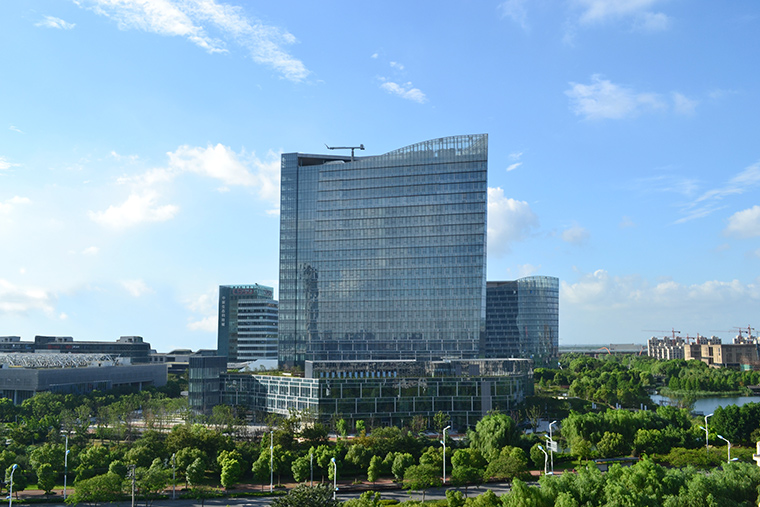
Mechanical and Electrical Installation Engineering of Zhongsheng Ecological Building
Winning Time:2015year
The mechanical and electrical installation project of Zhongsheng Eco-building is located at the junction of Exhibition Road and Chengyi Road of Zhongxin Eco-Science and Technology City in Suzhou Industrial Park. The total area of the building is 101,473.86 square meters, with two floors underground and 23 floors above ground. The cost of the project is 89,028,800 yuan. The contract scope includes water supply and drainage installation works, electrical system installation works and HVAC works.
Construction Units: Sino-Singapore Suzhou Industrial Park Development Group Co., Ltd; Design Unit: Suzhou Industrial Park Architectural Design Co., Ltd; Supervision Unit: Jiangsu Jianke Construction Supervision Co., Ltd; Construction Unit: Zhongyifeng Construction Group Co., Ltd.
Mechanical and Electrical Installation Engineering of Zhongsheng Ecological Building
Winning Time:2015year
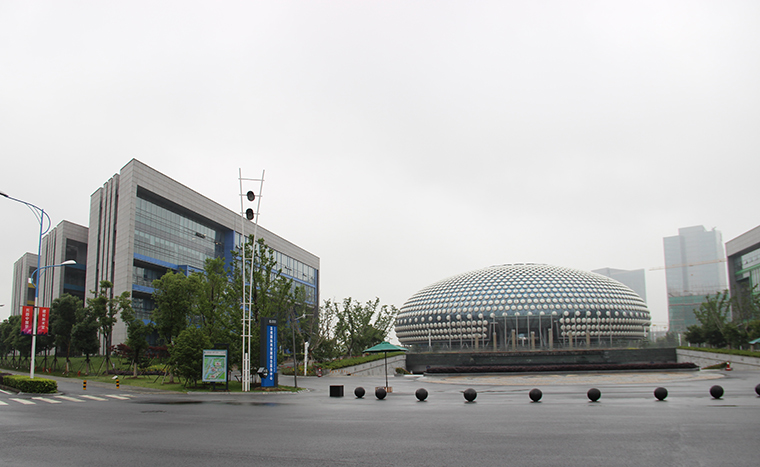
Installation Project of Area A1 and A3 of Pioneer Industrial Park
Winning Time:2014year
The installation works of the A1 and A3 districts of the creative industry park are located in the south of Yifang Road, east of Xinghu Street, north of Chuangyuan Road, 3286550 Falou, with an area of 43512.34 square meters, has one floor underground and five floors above ground. The contract scope includes mechanical and electrical, fire protection.
Construction Units: Suzhou Industrial Park Science and Technology Development Co., Ltd; Design Unit: Nanjing Nanfang Construction Supervision Consulting Co., Ltd; Design Unit: Suzhou Industrial Park Design Research Institute Co., Ltd; Construction Unit: Zhongyifeng Construction Group Co., Ltd.
Installation Project of Area A1 and A3 of Pioneer Industrial Park
Winning Time:2014year
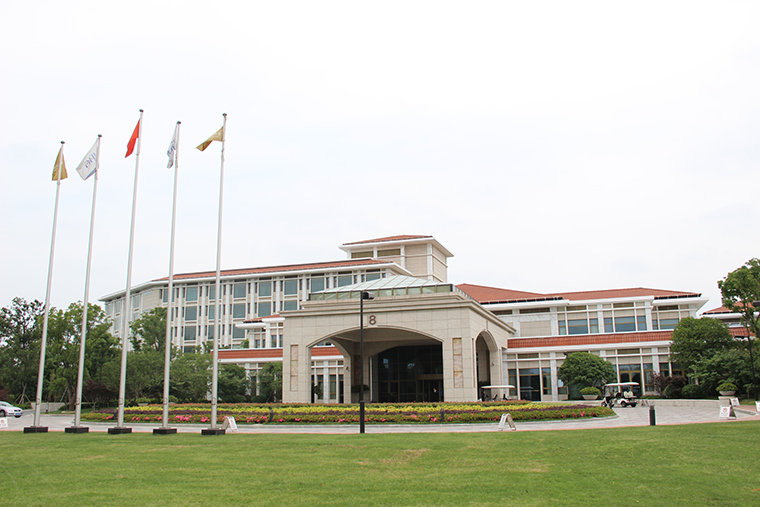
Building 8 of Phase II Project of Jinji Lake Hotel
Winning Time:2013year
The mechanical and electrical installation project of No. 8 Building of Jinjihu Hotel Phase II in Suzhou Industrial Park is located in Guobin Road East, Dongyan Road South, East Hualin Street West, Dushu Hubei, with a total construction area of 34167.46 square meters, one floor underground and six floors above ground. It is a five-star state hotel with a construction cost of 56464.21 million yuan. The contract scope includes HVAC, water supply and drainage, electrical and fire protection works.
Construction Unit: Suzhou Industrial Park Construction Management Co., Ltd; Construction Unit: Zhongyifeng Construction Group Co., Ltd.
Building 8 of Phase II Project of Jinji Lake Hotel
Winning Time:2013year
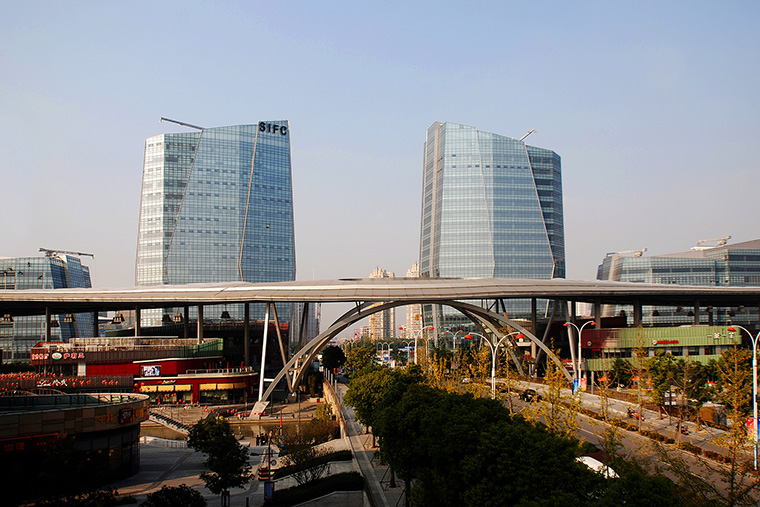
N3 Mechanical and Electrical Installation Project of Times Square in Suzhou Industrial Park
Winning Time:2012year
The N3 project of Times Square in Suzhou Industrial Park is located in the east of Huachi Street and the south of Cuiyuan Road in Suzhou Industrial Park, with a total construction area of 78,000 square meters and a construction cost of 33.13 million yuan. The contract scope covers mechanical and electrical installation construction (including water supply and drainage, electrical spraying, air conditioning, ventilation, etc.) and general contract management services.
Construction Unit: Suzhou Yuanrong Development Group Co., Ltd; Construction Unit: Zhongyifeng Construction Group Co., Ltd.
N3 Mechanical and Electrical Installation Project of Times Square in Suzhou Industrial Park
Winning Time:2012year

Mechanical and Electrical Installation Project of Dushu Lake Yinrui Hotel
Winning Time:2012year
Dushu Lake Yinrui Hotel Project of Suzhou Industrial Park is located in the west of Xinghu Street, east of Dushu Lake and south of Cuiwei Street in the Higher Education District of Suzhou Industrial Park, with a total construction area of 60,000 square meters and an engineering cost of 82.62 million yuan. The contract scope includes mechanical and electrical, fire protection.
Construction Units: Suzhou Industrial Park Yinrui Asset Management Co., Ltd; Design Unit: Suzhou Industrial Park Design Research Institute Co., Ltd; Supervision Unit: Suzhou Park Supervision Co., Ltd; Construction Unit: Zhongyifeng Construction Group Co., Ltd.
Mechanical and Electrical Installation Project of Dushu Lake Yinrui Hotel
Winning Time:2012year




CASE SHOW
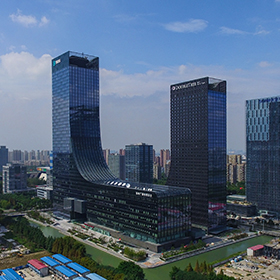
SUPER HIGH-RISE BUILDING
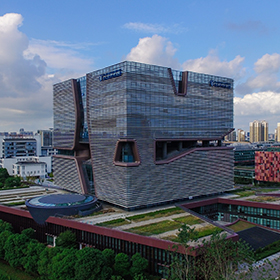
PUBLIC BUILDINGS
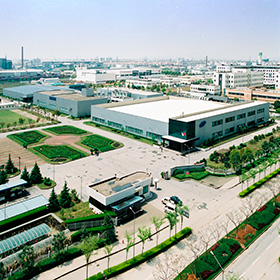
INDUSTRIAL BUILING

DECORATION

RESIDENTIAL HOUSE
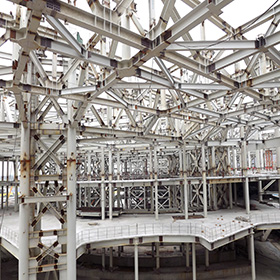
STEEL STRUCTRE

ELECTROMECHABICAL INSTALLATION
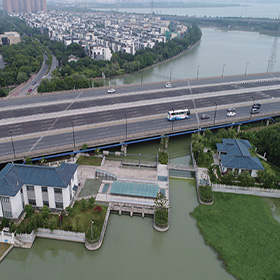
WATER RESOURCES RESOURCES AND HYDROPWER
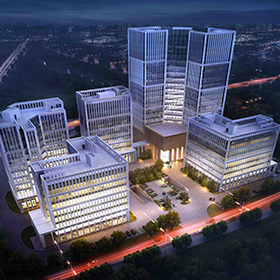
EPC/PPP

ROAD TRAFFIC

MUNICIPAL PUBLIC

RAIL TRANSIT
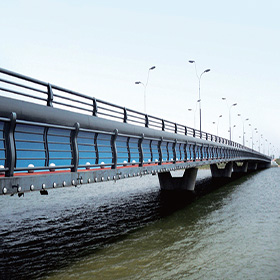
BRIDGE TUNNEL
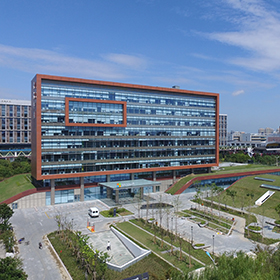
GREEN BUILDING/ASSEMBLING

UNDERGROUND SPACE
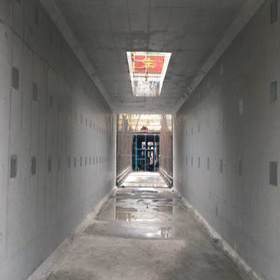
UNDERGROUND INTEGRATED PIPE GALLERY
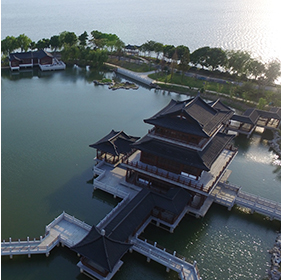
ANCIENT ARCHITECTURE GARDEN

ENVIRONMENTAL PROTECTION INDUSTRY
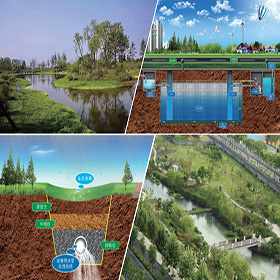
SPOMGE CITY

Zhongyifeng Construction Group Co., Ltd. 苏ICP备000000号-1
